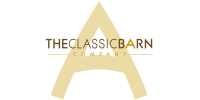
Contact Information:
The Classic Barn Company
No1 Business Centre
11 Alvin St
Gloucester
GL1 3EJ
Tel: 0844 800 0708
Email: info@classicbarns.co.uk
Website: Click Here
The Classic Barn Company - Designers and builders of traditional oak framed garages and outbuildings
Gloucester
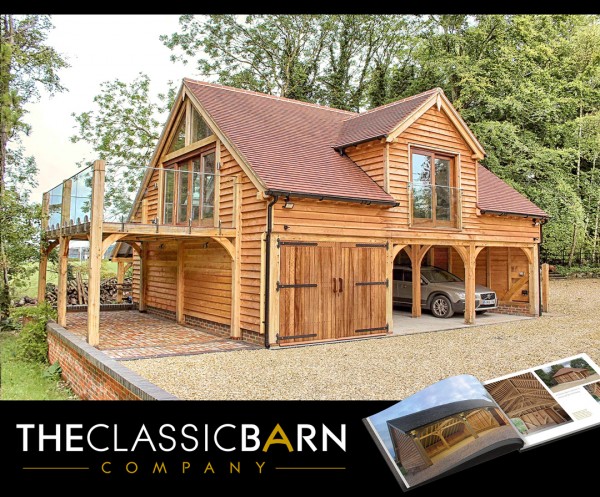
The Classic Barn Company are leading designers and builders of traditional oak framed garages and outbuildings. We have a reputation for high quality oak work and the building you receive will be beautiful and stand the test of time.
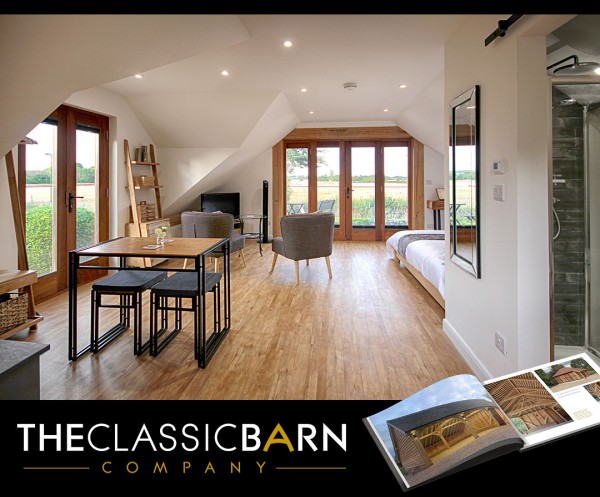
Using traditional oak framing techniques, such as mortice and tenon joints, creates a classic and extremely well-built building. We are committed to traditional crafting techniques and as such are member of The Guild of Master Craftsmen, ensuring that our high standards are continually met. The reason we only use oak in our timber framed buildings is that it is strong, durable and suits the surrounding countryside where our barns are so often built.
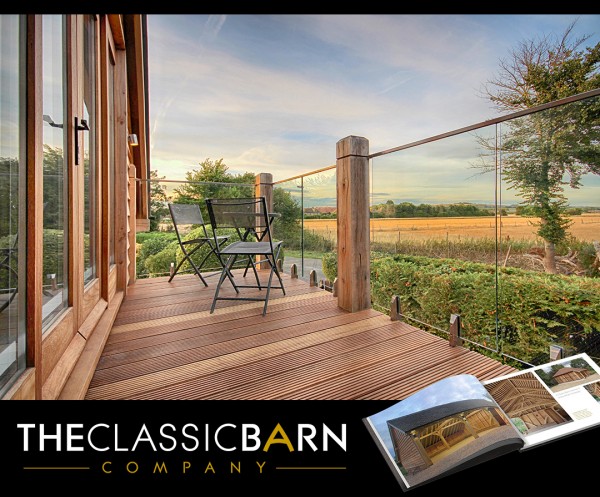
From car ports to oak garages with room above accommodation, we offer a large range of designs which combine traditional carpentry techniques with modern day demands. We can also provide a bespoke service where we create something especially for you - to suit all the requirements for your new oak outbuilding.
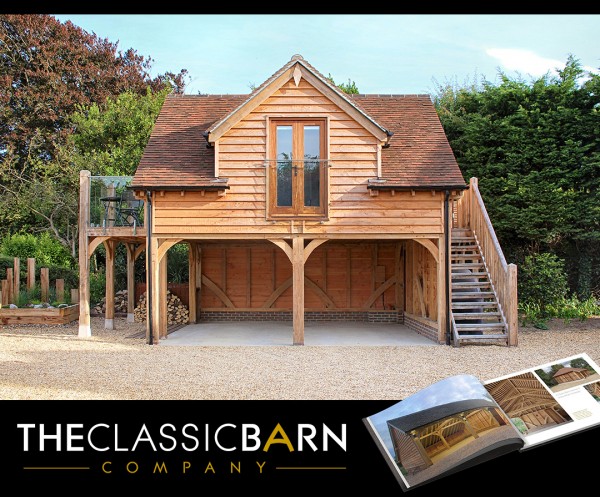
Whether you would like us to provide our full turn-key service or make use of our frame only option, we have a package to suit your needs and will work with you to ensure everything goes to plan. We even work with Gloucestershire County Council to support with your planning application, should one be needed.
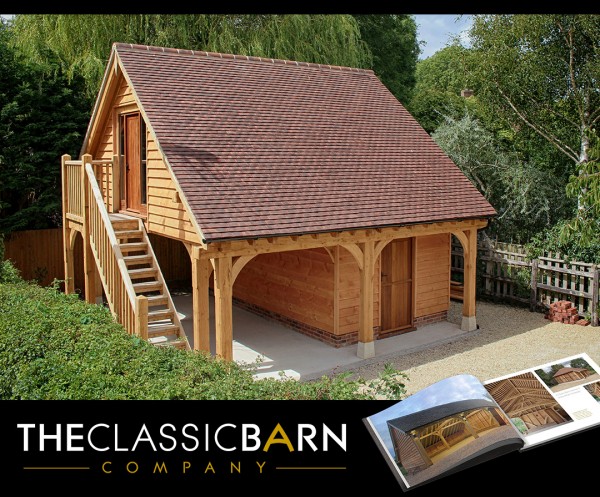
Experience & Design
The Classic Barn are a team of oak specialists whom create beautiful outbuildings designs as well as, garages, garden studios and annexes spaces. All Classic designs combine traditional and contemporary methods of materials. Each of their timber-framed outbuildings feature traditional joints – this method is centuries old and is a highly desirable feature within each Classic design. Each oak framed outbuilding is built to the clients requirements, and is often designed to be used as habitable living space. Ventilation, power and insulation are considered to properly integrate the living spaces within the design. The process of designing each building is itself a collaboration between architectural designer and customer the client – the objective is to ensure the building not only sits appropriately within the existing surroundings but also to function for all usages in an efficient way.
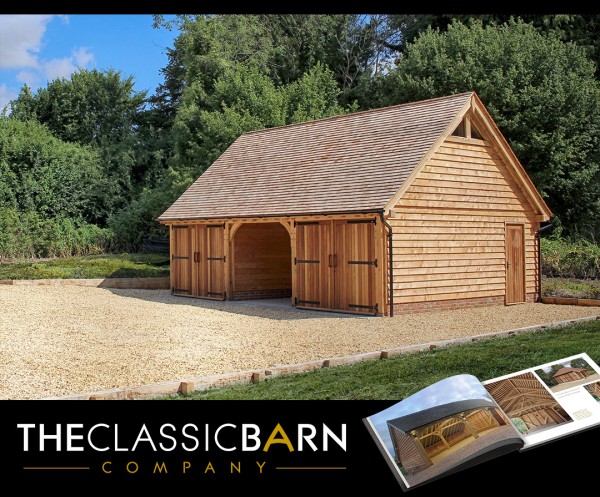
Planning Permission
Obtaining planning permission for an oak framed garage is a complex subject where the parameters of each application is often specific to the property and how the planning regulations apply. However, the Classic Barn Company manages the entire process and upholds a notable success rate on all its applications. Each oak building starts with an architecturally lead design that approved by the client, this design is then steered through planning via a professional consultant, its this combination that ensures each proposal is both aesthetically pleasing and well suited to planning law. When it comes to construction the building control aspects can also be managed to ensure the build is signed off with a building control certificate
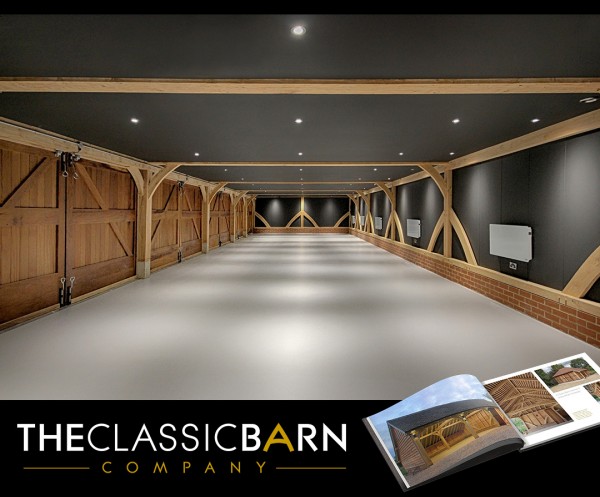
To find out more about the services we offer or to request a brochure please contact our Gloucestershire office.
The Classic Barn Company
The Classic Barn Company are leading designers and builders of traditional oak framed garages and outbuildings. We have a reputation for high quality oak work and the building you receive will be beautiful and stand the test of time.
See all listings from The Classic Barn Company
Newsletter
To sign up up for www.glos.info weekly newsletter, please click here.
Please mention www.glos.info when contacting this advertiser.










